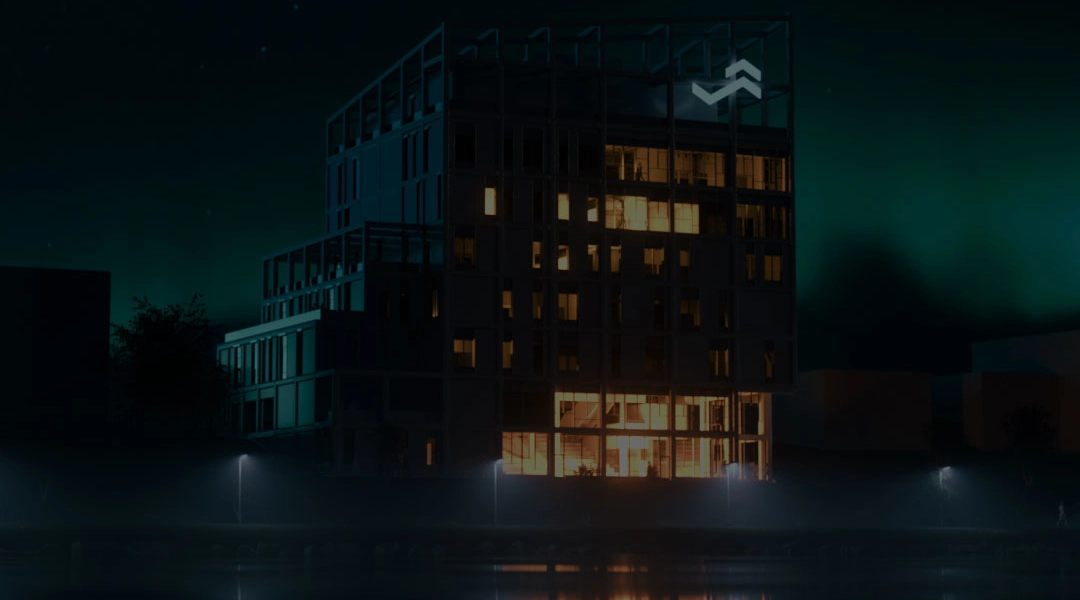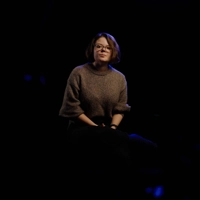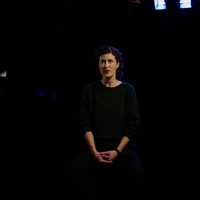ACE Powerhouse
Welcome to a glimpse of the future. The marvelous ACE Powerhouse – Årets Miljöbyggnad 2025 – will be completed in 2027.
The combination of physical and digital test environments makes this spectacular building an essential space for the development of our electrified future.






